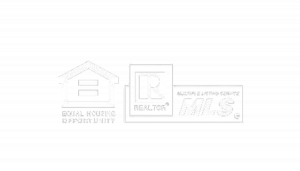
Sold
Listing by: ADIRONDACK CHAMPLAIN / Coldwell Banker Whitbeck / Katie Perrone
90 Algonquin Park Road Plattsburgh, NY 12901
Sold on 08/11/2025
$299,000 (USD)
MLS #:
205113
205113
Taxes
$4,530
$4,530
Lot Size
0.32 acres
0.32 acres
Type
Single-Family Home
Single-Family Home
Year Built
1956
1956
Style
Ranch
Ranch
Views
Lake
Lake
School District
Beekmantown
Beekmantown
County
Clinton County
Clinton County
Listed By
Katie Perrone, Coldwell Banker Whitbeck
Bought with
Christopher Duley, Donald Duley & Associates
Christopher Duley, Donald Duley & Associates
Source
ADIRONDACK CHAMPLAIN
Last checked Jan 10 2026 at 8:41 PM EST
ADIRONDACK CHAMPLAIN
Last checked Jan 10 2026 at 8:41 PM EST
Bathroom Details
- Full Bathrooms: 2
Interior Features
- Laminate Counters
- Eat-In Kitchen
- Breakfast Bar
Kitchen
- Laminate Counters
Lot Information
- Private
- Landscaped
- Back Yard
- Front Yard
Property Features
- Foundation: Block
Heating and Cooling
- Pellet Stove
- Oil
- None
Basement Information
- Crawl Space
- Block
Flooring
- Carpet
- Vinyl
- Tile
Exterior Features
- Garden
- Roof: Asphalt
Utility Information
- Utilities: Cable Available, Water Connected, Electricity Connected
- Fuel: Oil, Pellet
Garage
- Attached Garage
Stories
- 1
Living Area
- 1,533 sqft
Listing Price History
Date
Event
Price
% Change
$ (+/-)
Jul 03, 2025
Listed
$299,000
-
-
Disclaimer: Copyright 2026 Adirondack Champlain Valley MLS. All rights reserved. This information is deemed reliable, but not guaranteed. The information being provided is for consumers’ personal, non-commercial use and may not be used for any purpose other than to identify prospective properties consumers may be interested in purchasing. Data last updated 1/10/26 12:41





