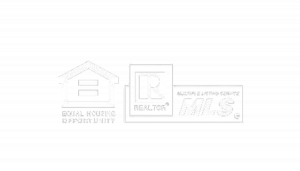


Listing Courtesy of: ST LAWRENCE COUNTY / Coldwell Banker Whitbeck / James "Jim" LaValley
1079 Sh 68 Canton, NY 13617
Active (45 Days)
$380,000
MLS #:
50627
50627
Taxes
$6,300
$6,300
Lot Size
34 acres
34 acres
Type
Single-Family Home
Single-Family Home
Year Built
1865
1865
Style
Farm House Style, 2 Story
Farm House Style, 2 Story
Views
Panoramic View
Panoramic View
School District
Canton Central School District
Canton Central School District
County
St. Lawrence County
St. Lawrence County
Listed By
James "Jim" LaValley, Coldwell Banker Whitbeck
Source
ST LAWRENCE COUNTY
Last checked Dec 21 2024 at 3:42 PM EST
ST LAWRENCE COUNTY
Last checked Dec 21 2024 at 3:42 PM EST
Bathroom Details
- Full Bathrooms: 2
Interior Features
- Room(s) : Formal Dining Room
- Room(s) : Eat-In Kitchen
- Room(s) : Breakfast Area
- Room(s) : Bedroom on 1st Floor
- Room(s) : Upstairs Laundry
- Interior Features : Walk-In Closet(s)
- Interior Features : Tub and Separate Shower
- Interior Features : Natural Wood
- Interior Features : Modern Kitchen
- Interior Features : Breakfast Bar
- Appliances/Inclusions : Stove-Gas
- Appliances/Inclusions : Refrigerator
Subdivision
- Ny
Lot Information
- Trees
- Public Road
- Level Lot
- Garden Area
- Adjacent to Meadow
- Panoramic View
Property Features
- Fireplace: Woodstove
- Fireplace: Living Room Fireplace
- Fireplace: Fireplace(s)
- Foundation: Stone Foundation
- Foundation: Full Basement
- Foundation: Block
Heating and Cooling
- Propane Heating
- Forced Air Heat
Basement Information
- Full Basement
Flooring
- Vinyl Flooring
- Tile Flooring
- Hardwood Floors
Exterior Features
- Wood Siding
- Vinyl Siding
- Roof: Shingle Roof
Utility Information
- Utilities: Internet Access, Electricity
- Sewer: Septic
- Energy: Storm Windows
Garage
- Detached
Parking
- Oversized Garage
Stories
- 2
Living Area
- 2,110 sqft
Location
Disclaimer: Copyright 2024 The St Lawrence County Board of Realtors. All rights reserved. This information is deemed reliable, but not guaranteed. The information being provided is for consumers’ personal, non-commercial use and may not be used for any purpose other than to identify prospective properties consumers may be interested in purchasing. Data last updated 12/21/24 07:42






Description