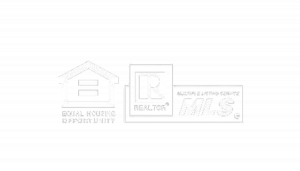


Listing by: ADIRONDACK CHAMPLAIN / Merrill L. Thomas, Inc.
64 Long Pond Trail Lake Placid, NY 12946
Active (453 Days)
$955,000 (USD)
MLS #:
202831
202831
Taxes
$10,504
$10,504
Lot Size
1,307 SQFT
1,307 SQFT
Type
Single-Family Home
Single-Family Home
Year Built
2024
2024
Style
Adirondack
Adirondack
Views
Trees/Woods
Trees/Woods
School District
Lake Placid
Lake Placid
County
Essex County
Essex County
Community
River Bend Townhomes
River Bend Townhomes
Listed By
Jennifer Ledger, Merrill L. Thomas, Inc.
Source
ADIRONDACK CHAMPLAIN
Last checked Nov 21 2025 at 6:30 AM EST
ADIRONDACK CHAMPLAIN
Last checked Nov 21 2025 at 6:30 AM EST
Bathroom Details
- Full Bathrooms: 3
- Half Bathroom: 1
Interior Features
- Walk-In Closet(s)
- Low Flow Plumbing Fixtures
- Pantry
- Double Vanity
- Granite Counters
- Recessed Lighting
Subdivision
- River Bend Townhomes
Lot Information
- Level
- Landscaped
- Many Trees
Property Features
- Fireplace: Living Room
- Fireplace: Propane
- Foundation: Poured
Heating and Cooling
- Radiant Floor
- Electric
- Baseboard
- Propane
- Ductless
Basement Information
- Full
- Finished
Pool Information
- None
Homeowners Association Information
- Dues: $260/Monthly
Flooring
- Carpet
- Hardwood
- Tile
- Ceramic Tile
Exterior Features
- None
- Roof: Asphalt
Utility Information
- Utilities: Cable Available, Sewer Connected, Water Connected, Underground Utilities, Electricity Connected, Propane
- Sewer: Public Sewer
- Fuel: Electric, Propane
- Energy: Windows, Appliances, Doors, Insulation
Garage
- Attached Garage
Stories
- 3
Living Area
- 2,800 sqft
Location
Disclaimer: Copyright 2025 Adirondack Champlain Valley MLS. All rights reserved. This information is deemed reliable, but not guaranteed. The information being provided is for consumers’ personal, non-commercial use and may not be used for any purpose other than to identify prospective properties consumers may be interested in purchasing. Data last updated 11/20/25 22:30







Description