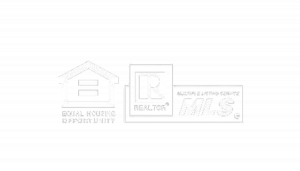


119 Prospect Avenue Plattsburgh, NY 12901
Description
204537
$9,031
0.37 acres
Single-Family Home
1950
Ranch
Neighborhood
Plattsburgh
Clinton County
Listed By
ADIRONDACK CHAMPLAIN
Last checked May 17 2025 at 6:38 PM EDT
- Full Bathrooms: 2
- Bookcases
- Built-In Features
- Ceiling Fan(s)
- Eat-In Kitchen
- High Ceilings
- Corner Lot
- Fireplace: Living Room
- Fireplace: Propane
- Foundation: Block
- Baseboard
- Electric
- Hot Water
- None
- Full
- Carpet
- Ceramic Tile
- Hardwood
- Luxury Vinyl
- Awning(s)
- Roof: Asphalt
- Roof: Shingle
- Utilities: Cable Available, Electricity Connected, Internet Available, Sewer Connected, Water Connected
- Sewer: Public Sewer
- Fuel: Hot Water, Electric
- Attached Garage
- 1
- 2,208 sqft






Living areas feature refinished hardwood floors that add warmth and elegance to the home. The propane fireplace in the living room is perfect for relaxing evenings. The primary bedroom is conveniently located on the main level and includes an updated bathroom with accessible shower and a large bonus room, ideal for a home office or additional living space.
Practical amenities include a washer and dryer on the main level, a spacious unfinished basement, and a 1-car attached garage. Outdoors, the corner lot offers a generous back patio area, perfect for outdoor entertainment.
Situated in a vibrant community, this home is close to CVPH hospital, SUNY Plattsburgh, & amenities on Cornelia Street; each offering various conveniences and services. Whether you're looking for a convenient daily commute or a comfortable home, this property balances both perfectly. Total annual taxes w/o exemptions $9,031