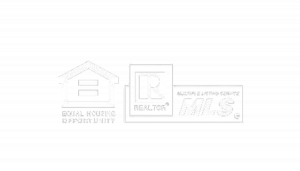


Listing by: ADIRONDACK CHAMPLAIN / Realmart Realty, LLC
13 Brooks Bend Road Plattsburgh, NY 12901
Active (74 Days)
$345,900
MLS #:
204850
204850
Taxes
$5,093
$5,093
Lot Size
0.49 acres
0.49 acres
Type
Single-Family Home
Single-Family Home
Year Built
1993
1993
Style
Ranch
Ranch
Views
Neighborhood, Trees/Woods
Neighborhood, Trees/Woods
School District
Beekmantown
Beekmantown
County
Clinton County
Clinton County
Listed By
Qizhan Jack Yao, Realmart Realty, LLC
Source
ADIRONDACK CHAMPLAIN
Last checked Aug 24 2025 at 5:17 PM EDT
ADIRONDACK CHAMPLAIN
Last checked Aug 24 2025 at 5:17 PM EDT
Bathroom Details
- Full Bathrooms: 2
Interior Features
- Ceiling Fan(s)
- Eat-In Kitchen
- Entrance Foyer
- Primary Downstairs
- Storage
- Walk-In Closet(s)
Property Features
- Fireplace: Basement
- Fireplace: Family Room
- Fireplace: Pellet Stove
- Fireplace: Wood Burning Stove
- Foundation: Block
- Foundation: Concrete Perimeter
Heating and Cooling
- Floor Furnace
- Hot Water
- Pellet Stove
- Wood Stove
- Ceiling Fan(s)
Basement Information
- Block
- Full
- Interior Entry
- Sump Pump
- Unfinished
Flooring
- Ceramic Tile
- Vinyl
- Wood
Exterior Features
- Private Yard
- Rain Gutters
- Other
- Roof: Metal
Utility Information
- Utilities: Cable Available, Electricity Connected, Internet Available, Phone Available, Sewer Available, Water Available, Water Connected
- Sewer: Septic Tank
- Fuel: Hot Water, Pellet, Wood
Garage
- Attached Garage
Stories
- 1
Living Area
- 1,748 sqft
Location
Listing Price History
Date
Event
Price
% Change
$ (+/-)
Aug 01, 2025
Price Changed
$345,900
-4%
-14,000
Jun 12, 2025
Original Price
$359,900
-
-
Disclaimer: Copyright 2025 Adirondack Champlain Valley MLS. All rights reserved. This information is deemed reliable, but not guaranteed. The information being provided is for consumers’ personal, non-commercial use and may not be used for any purpose other than to identify prospective properties consumers may be interested in purchasing. Data last updated 8/24/25 10:17






Description