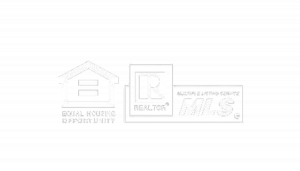


Listing by: ADIRONDACK CHAMPLAIN / Donald Duley & Associates
143 Beekman Street Plattsburgh, NY 12901
Pending (6 Days)
$299,900
MLS #:
204628
204628
Taxes
$4,958
$4,958
Lot Size
0.28 acres
0.28 acres
Type
Single-Family Home
Single-Family Home
Year Built
1956
1956
Style
Ranch
Ranch
Views
Neighborhood
Neighborhood
School District
Plattsburgh
Plattsburgh
County
Clinton County
Clinton County
Listed By
Heather Courneene, Donald Duley & Associates
Source
ADIRONDACK CHAMPLAIN
Last checked Jul 4 2025 at 9:39 PM EDT
ADIRONDACK CHAMPLAIN
Last checked Jul 4 2025 at 9:39 PM EDT
Bathroom Details
- Full Bathrooms: 2
Interior Features
- Laminate Counters
- Ceiling Fan(s)
- Eat-In Kitchen
- Recessed Lighting
- Storage
- Walk-In Closet(s)
Kitchen
- Laminate Counters
Lot Information
- Back Yard
- City Lot
- Few Trees
- Front Yard
- Level
- Paved
- Private
Property Features
- Foundation: Block
Heating and Cooling
- Baseboard
- Electric
- Hot Water
- Window Unit(s)
Basement Information
- Block
- Finished
- Full
Flooring
- Hardwood
- Tile
- Vinyl
Exterior Features
- Lighting
- Private Yard
- Rain Gutters
- Storage
- Roof: Asphalt
Utility Information
- Utilities: Cable Available, Electricity Connected, Internet Available, Internet Not Connected, Phone Available, Sewer Connected, Water Connected, Separate Water Heater(s)
- Sewer: Public Sewer
- Fuel: Hot Water, Electric
Garage
- Attached Garage
Living Area
- 1,984 sqft
Location
Disclaimer: Copyright 2025 Adirondack Champlain Valley MLS. All rights reserved. This information is deemed reliable, but not guaranteed. The information being provided is for consumers’ personal, non-commercial use and may not be used for any purpose other than to identify prospective properties consumers may be interested in purchasing. Data last updated 7/4/25 14:39






Description