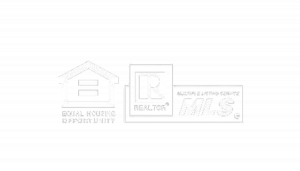
Sold
Listing by: ADIRONDACK CHAMPLAIN / Coldwell Banker Whitbeck / Lorraine Streeter
26 Prospect Avenue Plattsburgh, NY 12901
Sold on 12/04/2024
$239,900 (USD)
MLS #:
203335
203335
Taxes
$7,313
$7,313
Lot Size
7,841 SQFT
7,841 SQFT
Type
Single-Family Home
Single-Family Home
Year Built
1958
1958
Style
Cape Cod
Cape Cod
Views
Neighborhood, City
Neighborhood, City
School District
Plattsburgh
Plattsburgh
County
Clinton County
Clinton County
Listed By
Lorraine Streeter, Coldwell Banker Whitbeck
Bought with
Kathy Bennett, Re/Max North Country
Kathy Bennett, Re/Max North Country
Source
ADIRONDACK CHAMPLAIN
Last checked Dec 3 2025 at 6:30 AM EST
ADIRONDACK CHAMPLAIN
Last checked Dec 3 2025 at 6:30 AM EST
Bathroom Details
- Full Bathroom: 1
Interior Features
- Primary Downstairs
- Eat-In Kitchen
- Storage
- Breakfast Bar
- Smart Camera(s)/Recording
Lot Information
- Cleared
- Level
- Landscaped
- City Lot
- Secluded
- Back Yard
- Front Yard
- Rectangular Lot
Property Features
- Foundation: Poured
- Foundation: Concrete Perimeter
Heating and Cooling
- Baseboard
- Forced Air
- Floor Furnace
- None
Basement Information
- Full
- Partially Finished
- Concrete
- Storage Space
- Interior Entry
Flooring
- Hardwood
- Laminate
- Luxury Vinyl
Exterior Features
- Storage
- Private Yard
- Rain Gutters
- Garden
- Roof: Asbestos Shingle
Utility Information
- Utilities: Cable Available, Internet Available, Sewer Connected, Water Available, Electricity Available, Electricity Connected
- Sewer: Public Sewer
Garage
- Attached Garage
Living Area
- 1,598 sqft
Listing Price History
Date
Event
Price
% Change
$ (+/-)
Oct 21, 2024
Listed
$239,900
-
-
Disclaimer: Copyright 2025 Adirondack Champlain Valley MLS. All rights reserved. This information is deemed reliable, but not guaranteed. The information being provided is for consumers’ personal, non-commercial use and may not be used for any purpose other than to identify prospective properties consumers may be interested in purchasing. Data last updated 12/2/25 22:30





