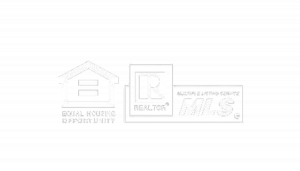


34 Trafalgar Drive Plattsburgh, NY 12901
Description
203633
$10,761
10,019 SQFT
Single-Family Home
1980
Colonial
Neighborhood
Plattsburgh
Clinton County
Listed By
ADIRONDACK CHAMPLAIN
Last checked Apr 25 2025 at 2:10 PM EDT
- Full Bathrooms: 2
- Half Bathroom: 1
- Beamed Ceilings
- Bookcases
- Built-In Features
- Cedar Closet(s)
- Entrance Foyer
- High Speed Internet
- Kitchen Island
- Open Floorplan
- Smart Camera(s)/Recording
- Kitchen Island
- Back Yard
- Few Trees
- Front Yard
- Landscaped
- Level
- Fireplace: Family Room
- Fireplace: Propane
- Whole House Fan
- Finished
- Full
- Sump Pump
- Lighting
- Private Entrance
- Rain Gutters
- Smart Camera(s)/Recording
- Other
- Roof: Asphalt
- Utilities: Cable Available, Electricity Available, Electricity Connected, Internet Available, Sewer Connected, Water Available
- Sewer: Public Sewer
- Attached Garage
- 3,375 sqft






The layout is perfect for entertaining, with two expansive living rooms and a massive kitchen that flows seamlessly into the dining and family areas. Ideal for families, the neighborhood is safe and welcoming, where kids play freely and neighbors become friends.
This home also features a fully finished, newly remodeled 972 square foot basement, adding even more livable space to this already impressive property. Whether you're looking for an extra bedroom, home theater, game room, home gym, or extra storage, this basement offers endless possibilities.
Step outside to freshly completed landscaping in both the front and back yards, with charming cedar posts adding a rustic touch to the home's curb appeal. With four spacious bedrooms, a finished basement, and an option for a 5th bedroom, there's room for everyone. This home is a designer's dream - don't miss out on this exceptional property!
Extensive list of upgrades outlined on Feature Sheet. Upgrades include but are not limited to flooring, lighting, heating, entirely new kitchen, kitchen appliances, kitchen plumbing & electrical, woodwork, window fixtures, paint, bathroom vanity, trim work, fireplace gas insert, regrading exterior, and tree removal.